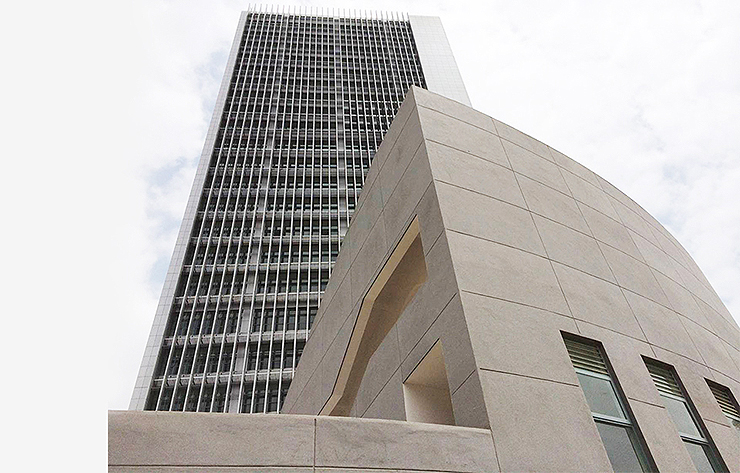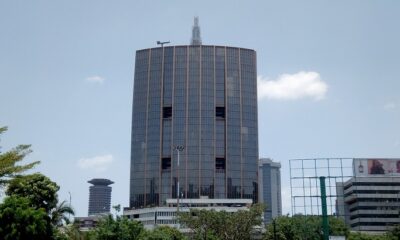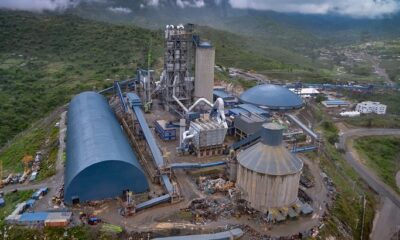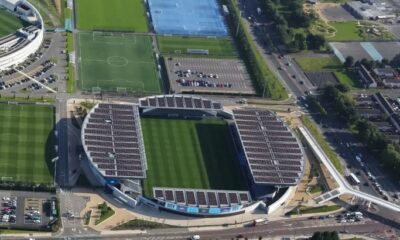Commercial Projects
KCB Plaza, Nairobi
The office block adopts green architecture.

The KCB Plaza in the Upper Hill district of Nairobi is a 109-metre, 21-storey skyscraper that serves as the regional headquarters of the Kenya Commercial Bank.
Ground breaking for the Sh2.1 billion office complex was held in December 2010 and the building was completed towards the end of 2014 – nearly two years behind the January 2013 schedule.
The office block, which was funded by the KCB Group Pensions Fund, adopts green architecture, in line with the global trend where developers use modern construction techniques to cut maintenance costs.
KCB Plaza is designed to use natural light during the day and is fitted with solar panels to reduce consumption of power.
READ: Top 10 tallest buildings in Kenya
Its non-frontal triangular shaped plan is intended to give all façades of the building equal prominence since a triangle has no back or front.
The structure is fitted with modern technologies to manage consumption of water and energy, in addition to harvesting of rain water.
The KCB Plaza has 21 levels consisting of 228,330 square feet of rentable office space and parking for about 450 vehicles. The building has the KCB Group as its main tenant.
KCB Plaza was built by China Wu Yi Company Limited.
The Upper Hill area of Nairobi has become popular with multinationals and financial services companies seeking to expand their operations away from the congested city centre.












