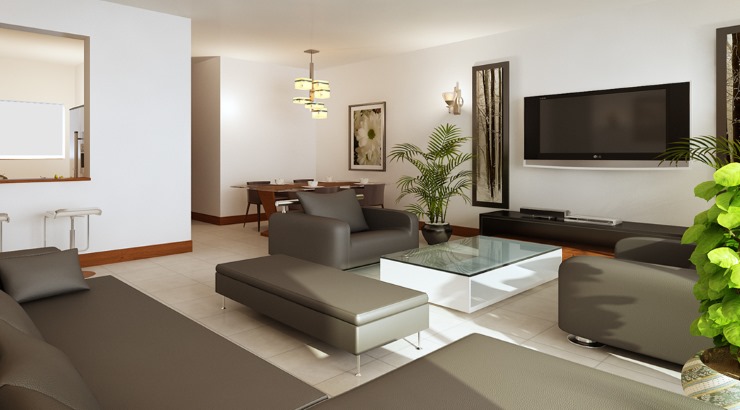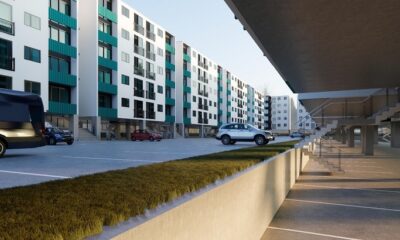Features
The pros, cons of open plan living in modern homes
Despite their growing popularity, open floor plans are not suitable for everyone.

Changes in lifestyle have seen open floor plan homes continue to gain popularity, replacing the traditional design where all the room are separated by walls.
The most common form of open plan living combines the living room, kitchen and dining room into one shared space usually referred to as the “great room” where the distinctive areas are created through furniture arrangement.
In a society where work and technology are taking most of the time, open plan living encourages interactions, greater communication and togetherness among family members.
The design also allows for a lot of multi-tasking making it possible for parents to work in the kitchen or meet a tight work deadline while watching kids playing in the living room.
Open plans are also great for entertaining and family gatherings since they allow for easy flow of guests which prevents traffic and congestion in one area.
The host is not isolated and gets to interact and connect with the guests while preparing food in the kitchen.
The elimination of walls, hallways and doorways creates a sense of spaciousness which makes open floor plans ideal for small spaces.
The design also increases the flow of the natural light filtering in from the large living area window and smaller ones at the kitchen and dining areas all coming together to create an airy and refreshing ambience.
Abundance of natural light reduces the need for artificial lighting consequently reducing the electricity costs in the house.
However, as is the case with everything else, there are some disadvantages that come with the open layout as well. For instance, cooking is considered a dirty process and the kitchen can get a bit disorganised during the process.
Such messes have nowhere to hide in the open floor plan. Smell also does not stick in one place and any that comes from the kitchen, including smoke, resonates throughout the great room.
Privacy also becomes an issue in this type of setting since everything is on show. A few minutes alone or taking a private phone call can be a challenge.
In addition, open floor plans are quite difficult to keep tidy especially if some family members are disorganised and tend to leave a trail of destruction everywhere they go.
People with small children should consider having an enclosed play area to avoid messing up the whole place.
There is also the issue of noise which tends to travel easily in an open space. Entertainment in the great room has to meet the needs of the whole family and any sound has to be maintained at a level where everyone is comfortable.
Art enthusiasts will find the open floor plan limiting since lack of dividing walls greatly reduces space where paintings and pictures can be hanged. Direct sunlight can also damage the art, depending on the delicacy of the work.
Open floor plans are therefore not suitable for everyone. It is important to consider all the pros and cons in relation to the day to day lifestyle of your family.












