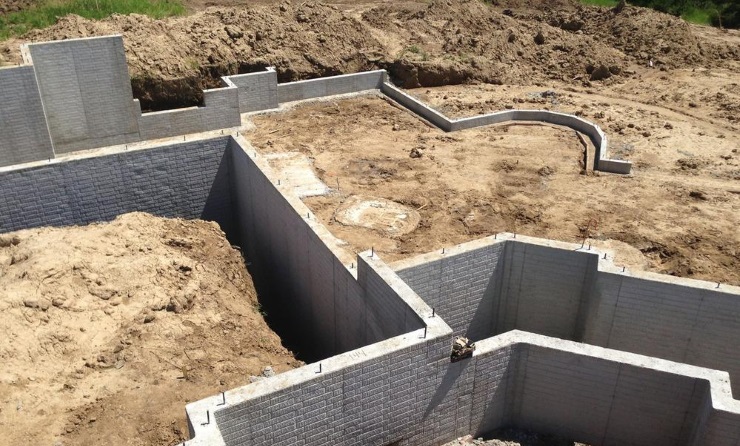Self Building
How to build a house foundation
The basics of how concrete foundation is installed.

A foundation is the most important part of a building, serving as the support for all the other elements used to erect a structure.
A properly built foundation is therefore non-negotiable in any project, be it a small residential home or a large commercial office building.
Foundations are generally classified as basements, crawl space, and slab foundations. Basement foundations are popular among builders in regions that experience extreme cold weather conditions, while crawl and slab foundations are common in warmer locations.
Basement foundations have underground concrete walls that support the surface structure and are less prone to frost heaving (soil movement caused by freeze-thaw cycle), which causes cracks on the floor.
While basement foundations offer additional square footage for a house, the extra materials and labour required to complete a basement foundation makes it the most expensive option.
On their part, crawl space foundations consist of concrete footings below the ground with short concrete walls that extend several feet above the surface for the building to rest on.
Slab foundations, which are the overall most popular foundations, are made from poured concrete – four to eight inches deep – and reinforced with steel rods known as rebar.
Here’s is how to build a foundation for a house:
1. Pick an ideal site.
The condition of the soil at the site determines the type of foundation that can be constructed in an area. It is therefore important to ask for professional advice on this matter to avoid future problems ranging from expensive repairs to fatal building collapse.
2. Have your plot surveyed.
Survey will help determine and trace the actual corners of the foundation so that the complete foundation can be designed.
3. Carry out excavation.
This task is best carried out by an excavation contractor. Digging often starts after footing and foundation size calculations are determined and agreed upon.
READ: How to build a house in phases
4. Install the footings.
Pressure-treated timber is used to put up forms for the footings and steel rods fitted within the forms to strengthen the concrete. The forms are fixed into the ground before pouring concrete and remain in place until the footing concrete has cured.
* Be sure to procure a high-quality sealer to protect your footings from moisture.
5. Make the stem walls.
As soon as the concrete is cured, use concrete block to create the stem walls in case you are building a basement. In most cases, masons will start with a block wall in the corner of the foundation.
This is done using ‘leads’ that give the builders two endpoints from which to place a line that enables them to plumb and level walls between the two points. This helps in keeping the basement walls consistent.
It pays to treat your foundation walls with an extra round of sealer to keep moisture at bay. Acrylic-based sealers can be smeared after pouring concrete since they act as both a curing agent and sealer.
6. Apply finishing touches.
Use clean and porous backfill to cover the space between the trench and the walls of the foundation. Slope the final grade away from the building – at least half an inch per foot for 10 feet – to prevent water from collecting at the foundation.












