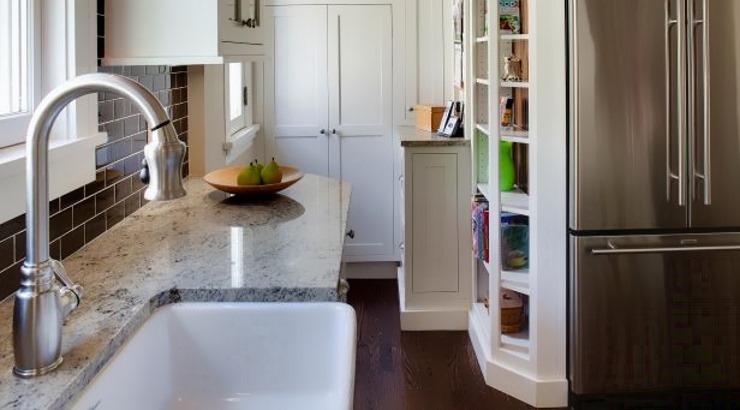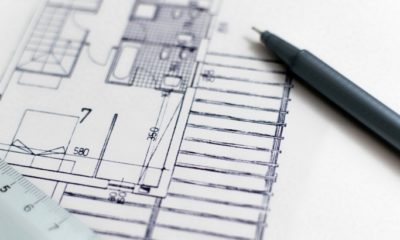Quick Tips
How to zone your house for safety, comfort and privacy
Zoning works by creating paths of least resistance within our homes.

Modern houses are built for various purposes – living, working, and recreation among others – which require totally different ambience.
When designing a house, therefore, constant attention must be given to the function of each room in order to develop a plan that provides efficiency, comfort and privacy for residents.
The art of organising and arranging a house according to its uses is commonly referred to as zoning. This often means mapping your house against those different purposes, then building and maintaining that space to that map.
Some areas such as the kitchen might be quite straightforward, but others could be multi-purpose and must be designed smartly and realistically.
House zoning mainly focuses on traffic flow and activities performed in the rooms. It increases the chances of you returning an item to where it belongs once you have finished with it without having to use a lot of effort.
Indeed, zoning a house is the key to avoiding clutter and escaping that feeling of continually cleaning up and putting things ‘back where they belong’.
Once you have defined all the areas, you should place items for a particular task where they are needed and will be used.
This means placing your stuff in places aligned with how you actually use it.
Sound barriers
Depending on the activities carried out in a room, conflict can occur resulting in a room being rendered useless.
For instance, noise from playing children is not conducive for sleep, work or study.
With proper zoning, quiet areas are placed together in one wing of the house away from the noise areas. Sound barriers such as a hall, closet or a flight of stairs can be built between the two zones.
A basement room is a good location for recreation since the floor will act as an insulator for the noise from such activities.
To reduce the annoyance from cooking odours and the noise disturbance from clutter of dishes, the kitchen and dining areas are best separated from other areas.
You should make it easy to move from one room or part of the house to the other with minimal obstruction or unnecessary steps.
In most homes the heaviest traffic flow occurs between the living dining and kitchen areas as well as bedroom and bathroom areas.
You should try and make it possible to enter the kitchen without passing through the living or dining area.
Additionally, a kitchen exit is desirable for removal of trash and other things that could mess the main entry way.
READ: How to decorate your home like a pro (without going broke)
Importantly, each bedroom should have easy access to a bath without any other room coming in between for privacy purposes.
It is also desirable to be able to access the bedroom and bath areas of the house without having to cross the living and dining areas.
Many house plans however violate this principle of traffic flow under the guise of cost cutting.
How does zoning work?
Zoning is a law of physics – the path of least resistance. This is the path always taken by objects moving through a system.
For example, when you leave a car on a hill without the hand brake on, it is likely to move downhill – the path of least resistance – as it is pulled downward by gravity.
Human beings, when faced with a task, will choose the path that takes little effort. We love short cuts. Zoning works by creating paths of least resistance within our homes.












