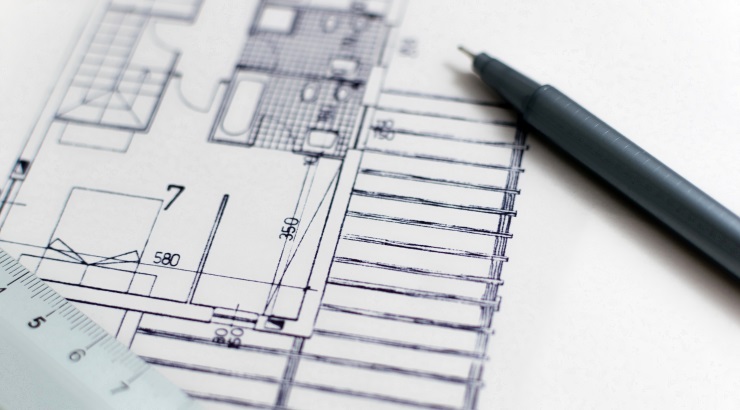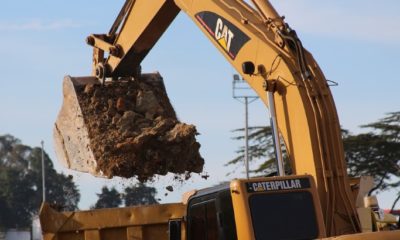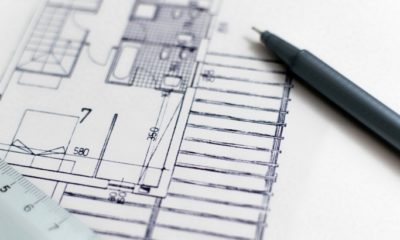Quick Tips
How to Read Building Plans Like a Pro
Learn how to read construction blueprints.

Learning how to read construction plans is a skill every builder should have, since the blueprints contain information necessary to perform various duties on site.
In fact, a site worker who does not know how to read construction plans should be relieved of his duties until he learns how to decode the building drawings.
Here are important details of construction blueprints:
– Measurements of the construction site, including the building and the rooms.
– A legend (an explanation of the symbols that represent parts of the project).
– The site location, layout of the building, positions of the rooms, and the material storage site.
– Geographical details of the site.
– The types of materials to be used.
– The utility plan that lists existing utilities – power and water – and how the proposed building will be connected to the existing utilities.
– A demolition plan for things that must be knocked down.
– A representation of where the foundation will be prepared.
How to read construction plans in 5 steps
1. Title block. This is the first thing to examine when reading blueprints. It contains details such as the author of the plans, the date when the plans were finalised, the scales used, and the approving authority.
2. Orientation. Look at the compass or the arrow that points north in order to get the orientation of the building. This is usually located near the drawings’ legend.
3. Draft lines. Identify the draft lines as these will make it easier for you to determine the measurements of the various features listed in the construction drawings.
4. Study the legend. This offers helpful information regarding the special symbols and abbreviations used in a blueprint.
A legend will help you determine various features of the building such as doors, windows, etc. The symbols are usually the same for all drawings, but you will occasionally find something new.
RELATED: 10 Things to Consider in a House Plan
5. Study the notes. As changes are made to blueprints, notes are made and included in the new drawings. You should read all the notes to acquaint yourself with the changes.
Viewpoints of construction plans
There are three viewpoints of construction blueprints: plan, elevation, and section.
A plan view is a horizontal view of a building from its top. It omits objects above the horizontal plane – revealing only what lies beyond.
These plans can be structural plan drawings, floor plan drawings, roof plan drawings, civil plan drawings, and even electrical, mechanical, and plumbing drawings.
On the other hand, elevations of construction drawings are the side views that illustrate the outside walls of a structure. They are almost always labelled as being south, north, west, and east. Besides, they should be cross-referenced on the floor plan for the first floor.
Elevations should include all the doors and windows, gutters, and roof lines. They should also list the materials for the exterior of the building.
If shown from inside of the building, elevations should include the materials for fittings such as cabinets and countertops.
Lastly, sections of blueprints show the cross sections of the building – the studs, insulation, covering, masonry, and how the wall will connect to the foundation.
Dimensions of fittings such as cabinets can also be found within the sections.
Editor’s Note: Plans can be revised quite often and it is important to check the revision block along the margin to ensure that you are working off the latest version.












