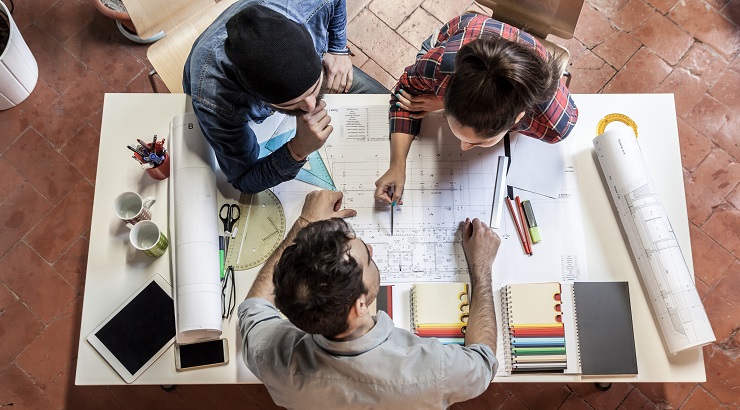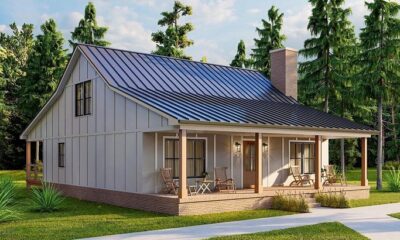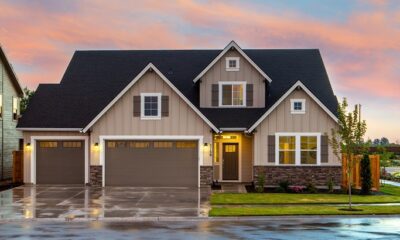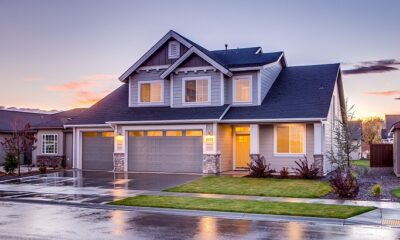Self Building
A Step-by-Step Guide to Designing Your Own Home
A step-by-step guide to designing your house.

Designing a home is the first and most important step towards realization of your homeownership dream. However, the process of designing a house is quite complicated and often requires the input of a qualified architect.
Here is a step-by-step guide to designing a home.
1. Prepare a project brief
A project brief is a document created by a prospective homeowner before engaging an architect. It outlines all the requirements for the project.
A brief helps you to obtain accurate fee proposals from your architect.
The document includes information relating to the number of rooms as well as their sizes. It is advisable to get the measurements of a house that meets your standards.
A project brief should also include your preferred building outflow – which is basically the outline/structure of the internal rooms of the house.
Your brief should also include the architectural style of the proposed house. The document should also outline your home’s heating strategy. State whether you want a low-energy home that focuses on renewable energy.
Editor’s Note: It is advisable to provide your design team with as much information as you can, even if it requires you to draw some sketches.
2. Pick a design team
Once your project brief is ready, it is time to jump into the second step of designing a home – which basically involves picking a design team.
It is important to hire a team that fully understands your vision.
Here are a few tips on choosing the right design team:
– Interview at least three architects. Ask to see their portfolios.
– Send your project brief and sketches of the structure to every architect you require a quotation from.
– Obtain written quotations and make sure they are fixed charges – and not % of cost quotes as these have no incentive for architects to lower costs.
– Don’t just pick the lowest quote. Remember you want excellent services and the design team needs to make some profit.
Key design stages
Upon the appointment of a design team, the process of designing a home can start immediately. This task is divided into four main stages: initial design, planning stage, building regulations, and the production of construction drawings.
a.) Initial design
During the initial design stage, you will sit with your architect to review the project brief and to come up with a project timeline stating how the house will be built from start to finish.
You will then conduct a site review and soil examination, with help of your engineers, to determine if the ground is fit for natural drainage solutions.
Based on the findings of the study, the architect will then produce initial sketch drawings that should be presented to you for review and consideration.
Your architect should give you two variations of the design so that you can pick bits from each in order to allow the creation of a third and final drawing.
Once the design is agreed upon, you can now shift your focus to conducting an energy assessment to identify the best heating solutions for your home.
During this stage, which should typically last between three and eight weeks, you should engage a quantity surveyor to undertake a budget cost exercise.
Once you are totally pleased with the design – which should meet all your requirements – you can now jump into the next stage of designing a house.
b.) Planning stage
Here, you will work with your architect, a planning consultant, flood consultant, and an ecologist to iron out any issues with the drawings or project site.
You will also look at any planning policies that could affect your project.
During this stage, all drawings and sketches will be updated and 3D rendered models and images presented to you. As such it helps to work with an architect who presents his blueprints in a 3D drawing package.
Thereafter, you will work on a design and access statement – a 10 to 15-page document that highlights the key policies, planning model, design ethos, access, as well as the basic requirements for the site.
This document is submitted with the planning application via online planning portal after which it will be registered and uploaded on the planning website for review and comments by neighbors.
It is advisable to discuss your plan with the neighbors before submitting the application to allow them to comment on the plan before it goes live.
This stage can last eight weeks to four years. Upon obtaining the planning approval, you will be free to proceed to the next stage of development.
c.) Building regulations
During this stage, you will need to work with your designer, engineer, energy assessor and a building regulations certifier to conduct a building regulation review of the drawings to confirm they comply with all the regulations.
The engineer and the energy assessor will complete their initial designs and integrate them with the architect’s blueprints. The outcome of the integration should be checked by the client to ensure the design still matches the project brief.
The review should take about six weeks, although the entire buildings regulations stage should be completed in about eight weeks.
It is advisable to deal with any planning issues as early as possible to avoid any future penalties that could delay construction works.
d.) Production of construction drawings
This is often skipped by self-builders seeking to cut costs. However, production of drawings enables you to provide the contractor with all the required information.
This will help them build exactly as you want by removing any grey areas.












