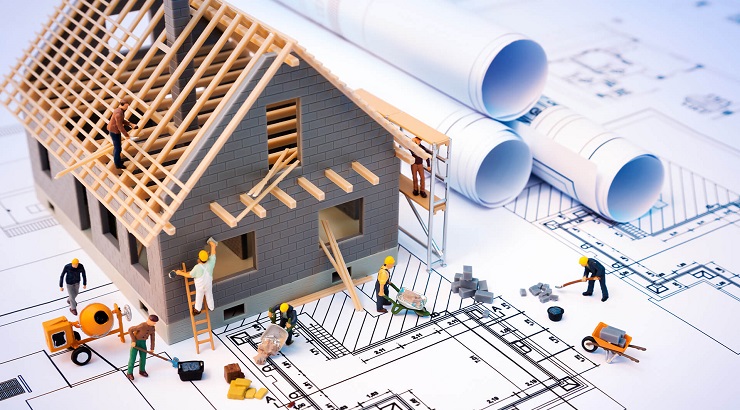Self Building
The Six Major Stages of a House Construction Process
Overview of the construction process from start to finish.

For most people, construction is all about big machines and crew working on site to build a house. In reality, however, a project goes through several phases of construction before the actual construction work begins.
Phases of construction
Generally, there are six main stages of construction of a house although the actual building construction process from start to finish may vary depending on the project delivery method for a specific development.
Besides, some professionals may implement more than one step at ago in order to optimize a new home construction process timeline.
That being said, here are the 6 stages of construction of a house:
1. Conception
Also known as planning and development stage, conception is one of the most important phases of construction. This is basically the point at which the developer dreams up the house they intend to build.
Conception may also involve buying land and finalizing initial concept pre-designs for the project. It is advisable to determine the project’s vision at this stage.
2. Design
This stage involves conceptualizing the project’s vision and creating essential construction documents. At this point, you will work with a design team to translate the vision into drawings and blueprints.
These documents will bring forth the schematic design, which is basically a sketch that gives a rough idea of what the structure will look like.
The schematic design will then be used during design development in which the design team will deliberate the costs associated with creating that space.
Upon completion of this task, the construction drawings will be released – often in three stages referred to as 30-60-90 design process.
Each subsequent phase of blueprints includes a greater amount of information to allow the client to study all the details on each stage in order to provide comments in a structured manner.
3. Preconstruction
As the name suggests, this phase precedes the actual construction stage. Preconstruction varies from one project to other but it is basically the point at which the client chooses a team to undertake the project.
In the case of a design-build project, this is the stage at which you should pick your design-build team. Quite often, this team comprises a construction company and a design company that bids for your project as a joint team.
In other instances, you will need to select the two companies individually.
Design-build projects can greatly benefit from early collaboration between the design and construction teams that are contractually joined together,
Such a working arrangement creates an inclusive team-centric environment when all input is deliberated together and decisions made as a single unit.
This is a complete departure from a design-bid-build project where the design team is only focused on the design work, while the construction firm is only focused on the construction work.
A building permit should also be acquired at this stage of construction process.
The process of getting a building permit starts with contacting the local building department with details of your proposed project.
If a building permit is required, the officials will give you an application form that outlines all the requirements for issuance of a permit.
4. Procurement
In some projects, procurement is handled as a section of preconstruction. This is because it happens to be the most forthright phases of construction.
Procurement is the process of acquiring (buying or renting) all the building materials, labor, and equipment required to undertake construction works.
Despite being the most straightforward stages of construction of a house, procurement must be handled carefully to ensure the right materials and equipment get into the hands of the right workers at the right time.
5. Construction
Once all the above stages have been completed, it is now time for the contractor to move into the site. This is a key milestone worth celebrating.
The actual construction phase of a project is very demanding and often completed within very tight deadlines. The teams involved must commit to working together to ensure the project remains on schedule and budget.
Thanks to modern construction software, it is now quite easy to pass across information amongst different teams on site.
That being said, it is important for the client to visit the site regularly to check on the progress to avoid unwanted surprises when it is too late to effect any changes.
6. Postconstruction
Once the final touches have been made on your house, it is now time for a project closeout. This process, also known as project punch list or final checklist, must be done before you move into the building.
At this point, the construction team will wrap up the final checklist to confirm that all the finishing touches have been made. The team will then hand over the document to you (the project owner) for reference.
This document contains all the project closeout information, which includes equipment warranties and manuals.
The construction team will also apply for and receive a certificate of occupancy before you can finally move into your building.
Before this approval is granted, a building inspector will inspect the structure to confirm its structural integrity.












