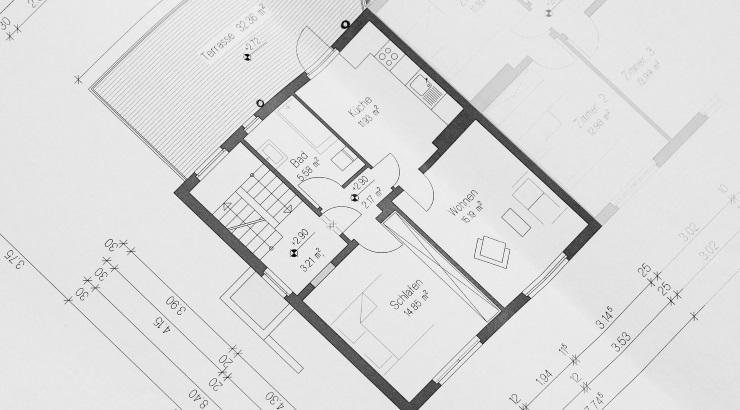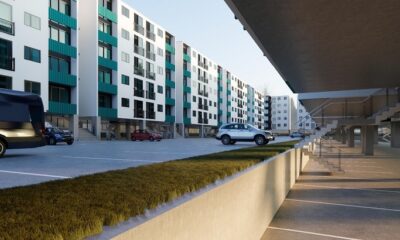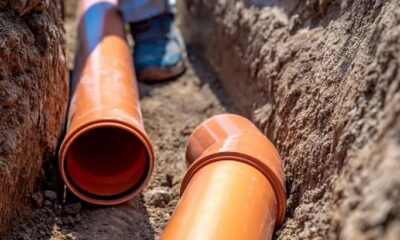Features
Everything to know about construction drawings
There are three types of perspective drawings: plan, section and elevation.

Construction drawings are two-dimensional drawings that show the design, utility runs, and equipment layout, the position of roads, and other edifices of an existing or planned project site at a defined scale.
Also known as construction blue prints, or construction plans, construction drawings provide workers on site with a detailed overview of the scope of the building, including vital information such as building codes, quality specifications, as well as measurements.
Importance of construction blueprints
A blueprint is necessary when applying for permits, determining construction schedule, and ultimately when undertaking actual construction work on site.
Every individual working on site should be able to read construction blueprints. This helps to ensure that every stage of construction progresses as expected thus avoiding expensive revisions that often result in project delays and budget overruns.
Here is what you need to know about construction drawings:
Now that construction drawings definition has been given earlier, it is now time to focus on blueprint sizes, sections, symbols, abbreviations, and other stuffs that can help you interpret drawings.
It is worth knowing that construction drawings come in various sizes depending on the scale of a project and the specifications that are to be taken into account.
In recent years, digital construction drawings are gaining popularity in the built environment since they allow teams both on site and in the office to make alterations and inform other stakeholders instantly.
This helps to avoid costly mistakes and misunderstandings that can lead to project delays, budget overruns, and fatalities in some extreme situations.
How to read construction blueprints
The first step to reading and understanding construction drawings is to scan the whole document and then studying all the notes and specifications that have been included.
There are three types of perspective drawings in construction, including plan, section, and elevation.
A plan view is a horizontal view of a building from its top. It omits objects above the horizontal plane – revealing only what lies beyond. These plans can be structural plan drawings, floor plan drawings, roof plan drawings, civil plan drawings, and even electrical, mechanical, and plumbing drawings.
On the other hand, sections of blueprints show the cross sections of the building – the studs, insulation, covering, masonry, and how the wall will connect to the foundation or the floor. Dimensions of fittings such as cabinets and countertops can also be found within the sections.
Elevations of construction drawings are the side views that illustrate the outside walls of a structure. They are almost always labelled as being south, north, west, and east. Besides, they should be cross-referenced on the floor plan for the first floor.
Elevations should include all the doors and windows, gutters, and roof lines. They should also list the materials for the exterior of the building. If shown from inside of the building, they should include the materials for fittings such as cabinets and countertops.
Blueprint symbols and abbreviations
Due to space constraints, construction drawings are usually full of symbols and abbreviations that can frustrate individuals trying to learn how to read blue prints.
It is possible to find an architect using a symbol for an item on one plan and a different symbol for the same item in another blueprint. Luckily, there is often a key to symbols and abbreviations used on plans.
Local building authorities study construction drawings to ensure that project teams comply with the existing building codes and rules. For example, they are able to see whether a team has followed the set guidelines for fire protection and evacuations.












