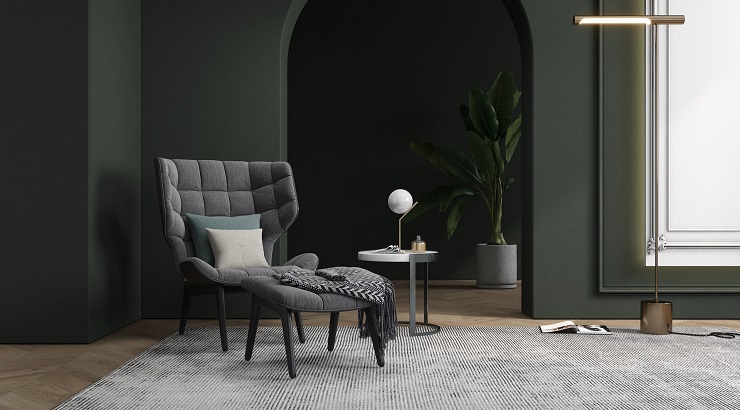Interior Design
How to Design Your Dream Home Like a Pro in 5 Steps
A step-by-step guide to designing your own house like a professional.

When designing your dream house, you get the opportunity to plan, visualize, and create a home that is perfectly suited to your likings and lifestyle.
Designing your own house is, however, a task that requires some level of skill to turn your vision into a specific plan that your contractor can work with.
How to design house in 5 steps
Here is a step-by-step guide to designing your dream home.
1. Prepare a budget
Budgeting is one of the most important steps when designing your home.
Your budget will affect every other choice you make.
It is at this stage where you decide what items are really necessary for the success of your project and those that are just nice to have but unnecessary.
In most cases, the necessary expenditures when designing your own house include architect fees, building permit fees, inspections, site work, foundation, framing, interior and exterior finishes, as well as HVAC plumbing, and electric work.
With that said, it is important to set aside about 20% of your budget for issues that may arise during the construction phase.
This will help you solve any unforeseen issues without going over budget.
2. Consider house placement
This involves deciding where the house will be located within your plot and how its orientation will affect the interiors of the building.
Think about natural lightning. Based on the orientation of the house some areas will receive more light than others, which may influence placement of each room.
In hot climates, direct sunlight increases cooling costs. The reverse is true for areas with extremely cold climatic conditions.
You also need to consider the physical features of the land.
If your plot is at the top of a hill, you may need to pump water uphill.
On the other hand, you will need to install a pump to push rainwater runoff away from your home if the plot sits at the bottom of a hill.
Both scenarios can add to your home maintenance costs.
You should also consider how you will be accessing your home as installation of a long driveway will add to your building costs.
Last but not least think about the views. What do you want to see from your bedroom window? Make it as beautiful as you please.
3. Consider your lifestyle
When designing house for your family you should consider your lifestyle and the routines of your loved ones to ensure the house meets the needs of your people.
The size of your family will often determine the size of your dream home.
Does anyone work or study from home? Do you host family parties? Do you plan to keep pets? Answers to these, and other queries, can help you make decisions.
4. Pick a house style
Having an idea of the style of house that you desire can help you design the home of your dreams. For example, do you fancy a modern or a traditional design?
If you fancy the open plan concept, floor plans with fewer dividing walls, which is a modern house style, could be the right choice for you.
On the other hand, traditional design is ideal for individuals who value their privacy hence the desire to divide every space into a separate room.
Some of the popular house styles include Contemporary, Mediterranean, Victorian, Country, Colonial, and Mid-century modern.
The article below highlights the most common architecture styles.
RELATED: House Style for Homes That You’d Love to Own
5. Create a design brief
A design brief outlines your vision and your requirements for space. This document should be as detailed as possible to enable your architect to sketch a perfect plan.
Ideally, a design brief should include the following details:
i.) Budget and construction timeline
Inform your architect the amount of money and time that you are willing to spend on your home construction project.
The timeline does not have to be accurate; just make an estimate and discuss with the design team when you hand them the brief.
ii.) Room requirements
List all the rooms that you need to have in your home. This will depend on your lifestyle. For example, if you work from home, you may require a home office.
Write down a list of your daily routine and think about the kind of space you need to perform your duties. Be as detailed as possible.
Does anyone in your family require special accessibility requirements? Do you keep any pets? How many cars do you have? Do you frequently accommodate guest?
Answers to these questions will help you create a detailed design brief.
iii.) Personal style
Outline the style choices for your home. You may also state any particular materials that you desire to use for your house, e.g., timber frame or brick exterior.
iv.) Pictures
A picture speaks more than a thousand words, and there is no better way to communicate your vision than to show pictures that resemble your desired home.
You can browse platforms such as Pinterest and Instagram for inspiration.
v.) Floor plan
Although an architect can create a floor plan without relying on your brief, it is a good idea to sketch your own floor plan and include it in your brief.
The article below outlines the best free apps to create floor plans.
RELATED: 20 Free Floor Plan Apps for Android and iOS Smartphone
When submitting your design brief to the architect, be sure to discuss all your requirements with them to help the designer create the house that you desire.
Ask any questions as they come and be sure to listen and to consider the suggestions of your architect as they know more about floor plans than you do.
Enjoy designing your own house!












