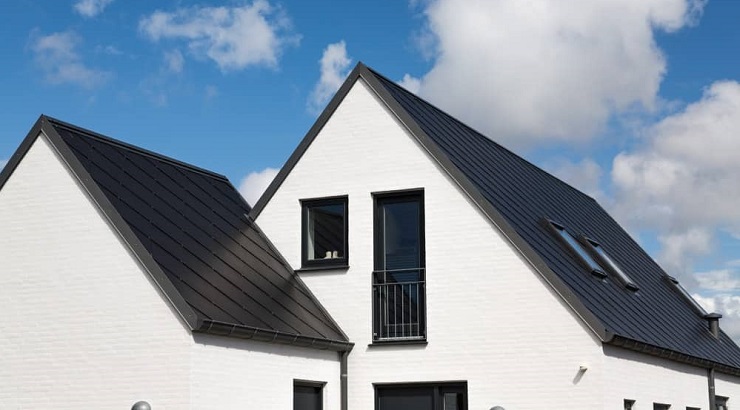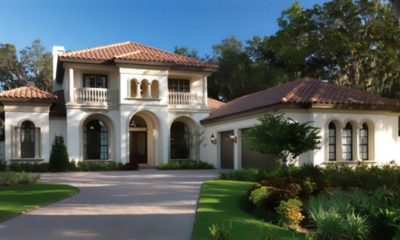Outdoor Living
6 Types of Pitched Roofs
Everything you need to know about roof pitches.

What is a Roof Pitch?
A roof pitch is a figure that tells the number of inches a roof rises for every 12 inches. It measures the steepness of a roof and is obtained by dividing its vertical rise by its horizontal span.
An example of a roof pitch is ‘8/12 pitch’ which means the roof rises 8” for every 12″ inward towards the peak. This is a slope of 33.7 degrees.
Roof pitches are meant to allow a roof to redirect snow to avoid possible collapse of the roofing. High pitches are ideal for regions with heavy snowfall, while low pitches are best for arid areas.
Pitched Roof
Roofs with roof pitches of more than 10 degrees are known as pitched roofs. There are three types of pitched roofs: low pitched, conventional, and high-pitched roofs.
Low pitched roofs have a roof pitch below 4/12 (33.3%) and are difficult to maintain as they require special materials to prevent leaks.
On the other hand, conventional roofs have pitches that range from 4/12 to 9/12 (33.3% to 75.0%) and are the easiest to build and maintain. They are the most common types of pitched roof.
High-pitched roofs often range from 10/12 to 12/12 but can be as high as 21/12 (175%).
Types of Pitched Roofs
Different types of pitched roofs exist depending on the gradient, aesthetics, ecological considerations, and the number of sloping surfaces. They include:
- Mono Pitch Roof
- Double Roof
- Couple Roof
- Closed Couple Roof
- Purlin Roof
- Collar Roof
1. Mono Pitch Roof
Mono pitched roof, also known as shed roof, is the simplest form of pitched roof with only a single sloping surface. It is simply a roof that slants in one direction.
A mono-pitch roof is made up of two parts: the rafter and the beams. The rafter is the equilateral triangle that supports the roof covering parallel with the lining materials of the ceiling.
An elongated rafter may be reinforced with a beam to avoid rafter deflection.
Beams are small horizontal pieces of wood or metal that form a 90-degree angle with the rafter. They are designed to provide solid support for the rafter to enhance its strength and durability.
Thanks to its simplicity, a mono pitched roof is cheap to construct as it uses nominal materials, which makes it one of the common roof types for go downs, garages and granaries.
2. Double Roof
Also known as double-pitched roof, this is most widely used pitch roof in the world. It is simply a combination of two mono pitched roofs, each facing the opposite direction.
They are made of lightweight roof trussers commonly known as trussed rafters.
A double-pitch roof is made up of two parts: purlins and rafters. Purlins are beams that are protected under the rafters at a point between the peak and the wall plate. They help to reduce the size of the rafters thus making the structure more economical.
RELATED: 3 Types of Flat Roofs for Houses
With slopes of between 45-and 60 degrees, double roofs provide excellent drainage for houses in regions that experience heavy rains and snowfall.
Like mono pitched roof, double roofs are easy to install and maintain.
3. Couple Roof
A couple roof is made of a pair of rafters that slope upwards from the opposite walls to meet at the ridge in the middle. The two rafters act like two arms joined at the top hence the name couple roof.
During construction of a couple roof, the wall plates are attached on both supporting walls after which a ridge piece is secured at the central ridge. One end of the main rafters is placed on the ridge piece, while the other end is made to rest on the wall plates.
Covering is provided over the purlins that are positioned atop the main rafters.
Couple roofs are lightweight, easy to construct, and are ideal for places with a maximum span of 3.7 metres. They are mainly used in garages, go downs and houses with low span between the pillars.
4. Closed Couple Roof
Closed couple roofs are similar to couple roofs only that the feet of common rafters are connected by a horizontal beam known as tie beam.
The horizontal ties are pinned to the rafters and the wall plates to prevent the common rafters from spreading and thrusting out of the wall.
Closed couple roofs provide some extra triangular space that can be used for storage.
5. Purlin Roof
Purlin roofs are fitted with purlins – horizontal beams used for structural support in a roof. Purlins are used in both timber and steel frame construction to carry the roof deck or sheathing loads.
The use of purlins is common in pre-engineered metal roofing systems as well as the ancient post-and-beam and the more recent pole construction method of frame construction.
One of the major benefits of using purlins is that it allows you to implement various shapes and designs for your roof covering. You can easily opt to give your roof a flat look or a pitched or cone shape.
6. Collar Roof
A collar roof is similar to a couple close roof only that it uses a collar tie instead of a horizontal beam.
A collar tie is a horizontal bar nailed to the rafters above the legs of the rafters – almost in the middle. They should not be fitted more than a third or half of the rise of the roof from the wall plate.
Collar ties are used in roofs with extended spans to prevent the rafters from sagging due to excessive weight of the roof covering.
Collar roofs are used in situations where the clear span measures between 4.4-5 metres.












