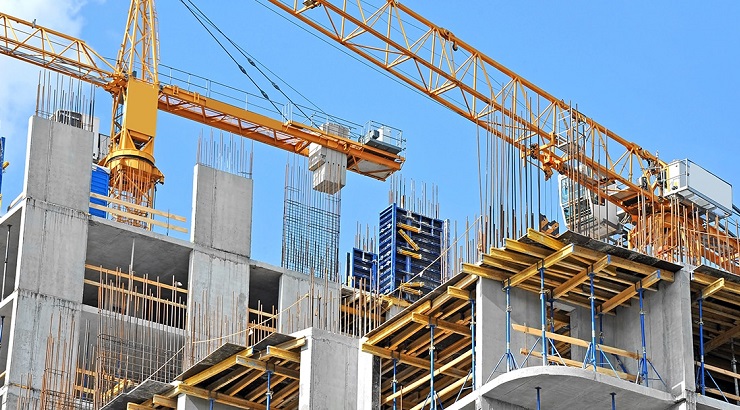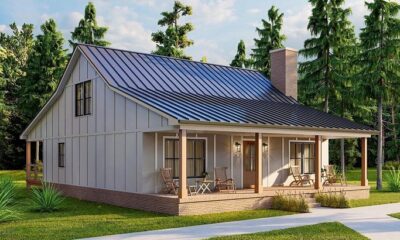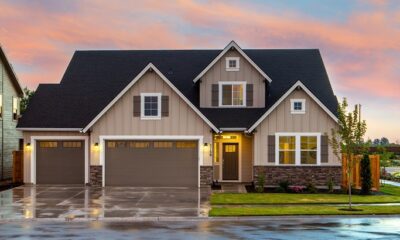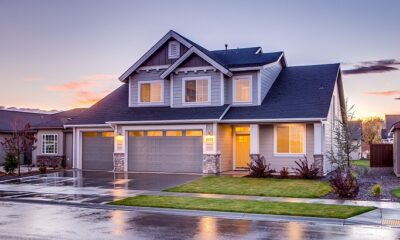Self Building
Building a House That Can Withstand Any Storm
A step-by-step guide to a home building project.

Home building is an exciting experience for homeowners watching their new houses coming up from planning and ground-breaking stages to the finish line.
How to build a house
Here are the 10 steps to building a house:
1. Site preparation and foundation work
A home building project begins with the preparation of architectural drawings that are then presented to the local authority for approval.
Once a building permit has been issued, physical works can begin on site.
Site preparation often begins with clearing the construction site of vegetation, rocks and debris and, if applicable, digging for the septic system.
Workers will then flatten the site and mount wooden forms to serve as the pattern for the foundation. They will also dig trenches and holes.
Installation of footings
Made of poured concrete and rebar, footings are the point of contact between the foundation and the soil. They offer ground support to keep a house from sinking.
For buildings will full basement, the hole is made at this point. The footings and the foundation walls are formed and cured as well.
In cases where the foundation is slab-on-grade, the footings are excavated, formed, and poured; and the space between them is levelled and connected with utility runs such as electrical chases and plumbing drains; then the slab is poured.
After pouring concrete into the trenches and holes, the material is given a few days to cure. No activity takes place on the site during the curing period.
Waterproofing and plumbing
Once the concrete is cured, the home building crew applies a waterproofing membrane to the foundation walls. The team also fits drains, the septic system, taps, and plumbing that is required in the first-floor slab or basement floor.
Cost and timeline
Site preparation and foundation work consume a significant portion of the budget set aside for building a house.
The cost of foundation is influenced by factors such as location, square footage, soil type, labor costs, etc., and the U.S. national average cost is about $8,385.
Being one of the most important steps to building a house, site preparation and foundation can take upwards of one month to complete.
2. Rough framing
At this point, the floor system, walls and roof system, which are collectively referred to as “shell” or “skeleton of the house”, are completed.
The crews then apply plywood or oriented strand board sheathing to outside walls before covering with a protective cover (known as house wrap) to stop water from infiltrating the structure while letting water vapor to discharge.
This helps to reduce the chances of wood rot and mold.
Doors and windows are also installed at this stage.
Inspection #1 takes place at this stage.
Cost and timeline
The cost of framing a house varies depending on the size of the house, the complexity of the design, availability of building materials, and labor charges.
The national average is $7-$16 per square foot.
It takes anything between four and eight weeks to frame a house depending on the square footage, complexity of the project, and the prevailing weather.
3. Plumbing, electrical, and HVAC installation
This is a very important stage of a home building project. It involves installation of pipes and cables; sewer lines and vents; HVAC vent pipes; bathtubs and shower units; electrical wiring and receptacles; and ductwork for HVAC system.
It is worth noting that HVAC ducts and plumbing should be installed before wiring as it is easier to run cable around pipes and ducts than the other way round.
Cost and timeline
It costs $8,000 – $12,000 to install rough plumbing in an entire house, or about $4.50 per square foot when building house from scratch.
Wiring a new home can cost $8,000 – $4,000, and the national average cost for the electrical rough-in is $3,000 to $8,000 for a 1,000-square-foot home.
Installation of an HVAC system with ductwork costs $6,820 to $12,350, although add-ons can raise this figure to $13,000 – $17,000.
It takes three to seven days to install HVAC, but the rest of the fittings can take two to four weeks. Like most of the other essential steps to building a house, this should not be rushed to avoid leakages and other issues in the future.
Inspections #2, #3, and #4 take place at this stage.
Drywall (also referred to as gypsum board, wallboard, or plasterboard) is shipped to the construction site at this point.
4. Insulation
Insulation is an essential step in home building as it creates a comfortable indoor climate while improving the energy efficiency of a house.
For those who are not familiar with how to build a house, insulation is usually done in all exterior walls of a building as well as the attic and any floors that are situated above unfinished basements.
Common types of insulation include cellulose, form, and fiberglass.
In some regions, concrete blocks, structural insulated panels, or insulating concrete forms, foam board or rigid foam may be used as insulation material.
Cost and timeline
It costs $3,000 to $10,000 to insulate a 2,000-square-foot house, although the cost can be as high as $24,000 depending on location, climate, size of house and the preferred type of insulation.
Home remodels are usually more expensive to insulate because it is more difficult to add insulation materials when the walls and ceilings are already finished.
Depending on the square footage and type of insulation, insulating an entire house can take seven to 14 days.
5. Drywall installation and interior fixtures
During this stage, the drywall is hung on the interior walls and tapped to conceal the seams between the boards. Drywall texturing (if required) is completed.
Thereafter, a primer coat of paint is applied.
The contractor begins to install exterior finishes such as siding, brick, and stone.
Cost and timeline
The national average cost for drywall is $1.50 – $3.00 per square foot. The cost of a single panel ranges from $60 to $90 including labor and materials.
Drywall texturing costs $1.15 to $1.35 per square foot.
It costs $350 to $850 to paint a room, with a big portion of the bill catering for labor. On average, homeowners can save up to $800 by taking up the task.
This step can take a few days to several weeks.
6. Interior trim; exterior walkways and driveway
During this stage, interior doors, door casings, windowsills, stair balusters, moldings, and decorative trim are installed.
Fireplace mantels, cabinets and vanities are installed.
The walls are given a final coat of paint or a wallpaper where appropriate.
The exterior walkways, driveways, and patios are formed during this stage.
Some builders may opt to push this step towards the end of the project as delivery trucks can easily damage the concrete.
Cost and timeline
It costs about $738 to install an interior door, inclusive of material and labor.
The cost of installing windowsill is $221 to $341 with full decorative trim going for about $1,000. The costs can be higher for custom-made fittings.
Cabinets go for an average of $5,500 depending on materials and the size of the kitchen, although low-end projects can cost $1,850 while high-end and custom-made installations can go for as high as $30,000.
The national average cost per vanity is $1,500, inclusive of the sink, cupboard, faucet, and in some instances the mirror and cabinets.
It costs $100 – $2,200 to install electric fireplace or $1,900 – $5,600 for gas, masonry, or wood-burning fireplaces.
This step can take four to eight weeks.
7. Hard surface flooring and countertops installation
At this point, countertops, ceramic tile, vinyl and wood flooring are installed.
The exterior finish grading is finalized to guide drainage water away from the house and to prepare the yard for landscaping.
Cost and timeline
Costs depend on your choice of materials.
Hardwood and tile – which are usually more expensive compared to linoleum, vinyl or carpet – cost an average of $3,000 per 500-square-foot.
The cost of installing a countertop in a new house is about $3,000, including labor.
It costs $970 to $3,000 to complete exterior grading – depending on the availability of materials, labor, and the amount of yard grading and filing required.
Depending on the size of crew and the weather, this step can take a few days.
8. Finishing mechanical trims; bathroom fixtures
Here, the builder will install light fixtures, outlets and switches, in addition to completing the electrical panel.
At the same time, HVAC equipment is installed and registers are completed. Sinks, toilets and faucets are also fitted.
Cost and timeline
The average cost for light fixture installation is $526, although this figure can range from $150 to $2,500 depending on the fixture type – pendant lights, ceiling lights, recessed lights, etc., which all have diverse labor charges.
Installing a sink costs an average of $400, while toilets and faucets cost about $370 and $250, respectively.
It takes less than a month to complete this step.
9. Mirror and shower doors; flooring and exterior landscaping
As the home building project comes to the end, it is now time to install mirrors. Shower doors and carpeting. The final clean up should follow.
At the same time, grass, flowers and trees are planted within the compound and other exterior landscaping is done.
Cost and timeline
The national average cost for mirror installation is $150 to $460. Shower doors cost $942 on average – depending on type, size and labor.
Landscaping costs about $700 on average, but this figure can range from $50 to $7,000 depending on the size of the lawn, labor costs, and complexity of design.
This step can be completed in about a week.
Inspection #5 (final) takes place at this stage.
The final inspection is conducted and a certificate of occupancy issued.
In case of any defects, the same will be corrected and a follow-up inspection done to confirm the faults have been fixed. This can take up to seven days.
10. Final walk-through
Also known as pre-settlement walk-through, final walk-through is the stage where the builder takes you through the house to acquaint you with its features and operation systems.
You should be very attentive and observant as this step presents a great opportunity to spot minor flaws that need to be corrected or adjusted.
It can take more than a week to complete the final walk-through.
Frequently Asked Questions
How long does it take to build a house from start to finish?
It takes around seven months to build a family home from start to finish, according to a 2019 Survey of Construction by the U.S. Census Bureau.
How much does it cost to build a new home?
The national average cost of building a new home was $390,500 in 2021, according to the U.S. Census Bureau. This figure may rise or fall depending on location, labor charges, materials costs, energy efficiency, and size of the house.












